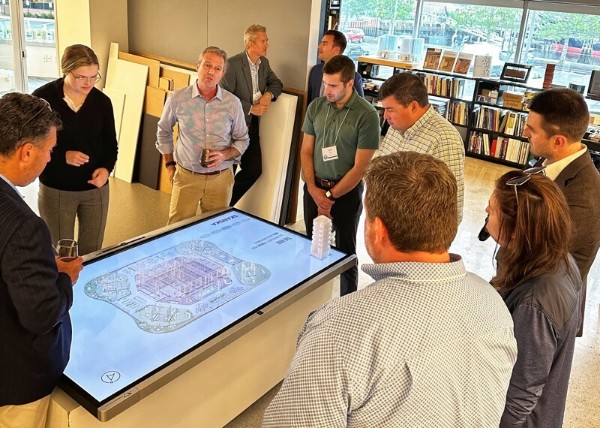Q3 Summer Event at CBT Architects
- Brian Vaughn
- Aug 18, 2023
- 3 min read
Aug 16, 2023

Our third quarterly event was held at the amazing offices of CBT Architects where we got to learn about their 380 Stuart project as well as tour their offices and learn how CBT is sharing their work with clients through innovative and immersive technologies. Most importantly we had the opportunity to see some familiar faces and connect with new ones. It's extremely satisfying to continue to see Boston Smaht get great turnout into some amazing spaces and furthering connections in our Greater Boston area. A huge thanks to Nirva Fereshetian, Principal and CIO at CBT, for opening their space for our group and pulling together an interesting and educational agenda.

We were first greeted by this amazing grazing table set up by CBT . This helped start the evening where we were able to network and get to know each other before some of the programming started. The group also enjoyed the regular selection of beers from neighboring states Maine (courtesy of Jim Whalen) and Rhode Island (courtesy of Brian Vaughn) along with some wine provided by our friends Matt and Gary at Matterport.
After we all got situated we were given an overview of an exciting new project for Boston going in at 380 Stuart Street.

Mike Caliva of Skanska, Henry Lucantonio Celli of CBT, and Todd Boucher of Leading Edge Design Group discussed the project which will be an electrified net zero building along with LEED, Fitwell, and other initiatives. Mike discussed some of the goals Skanska set out to achieve and the method of which they ideated the user journey for the various types of people they would expect to interact with their new space. Henry covered some of the unique design features that CBT was able to incorporate into the beautiful building. One of my favorites is the way they offset the floor plates to create terraces to provide all tenants access to private outdoor spaces. The other cool feature was the public stair in the lobby which was more than just a set of stairs, but it was an accessible gathering space for tenants and visitors to enjoy this amazing lobby. Todd talked through the challenges of making this building net zero. It starts with ensuring a tight envelop and minimizing the work of the mechanical systems. Adding to the complexity is that the building uses 100% outside air to ensure occupants enjoy ideal air quality. It was truly a pleasure getting a sneak peek at a future gem for Boston.
After the panel we were offered tours of the CBT office which included Technology/R&D stations demonstrating the technology they use to help in the presentation of projects to their clients. These tools are extremely valuable and allow immersive experiences for clients and the entire project team to better understand and visualize before they are built., hence greatly improving the design process and the ability to deliver exactly what clients are looking for. We toured CBT’s state of the art model shop with multiple 3D printers and their experimentation in integrating physical and digital models on a touchscreen enabled surface. Another station demonstrated the ability to do walkthroughs using VR and AR. Truly a very realistic experience giving us a firsthand view of what we will see when we finally step foot into a project. Last, but not least, was the Media room where we saw projects presented on a GIANT screen to show interactive virtual walkthroughs of projects where in true gamer fashion you can "fly" through and around a project to get various perspectives as well as experience different times of day and weather.
A big thank you to everyone that came out that evening. It was another truly fantastic opportunity to connect. Some more pictures from the evening are available in the gallery below.
.png)





































Comments